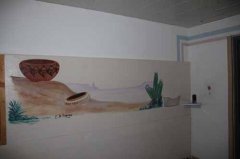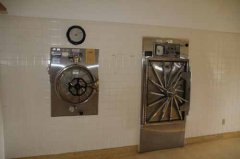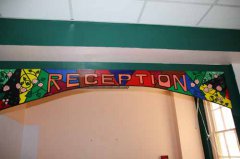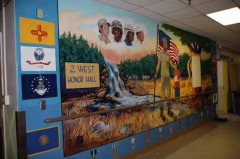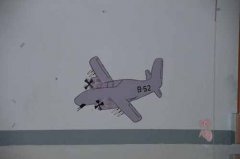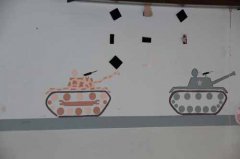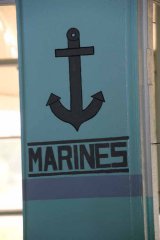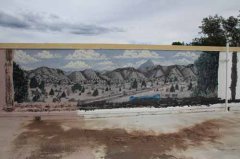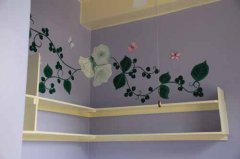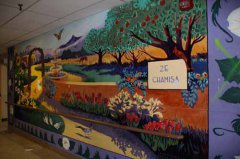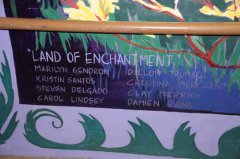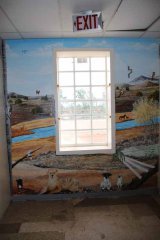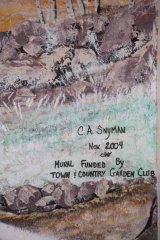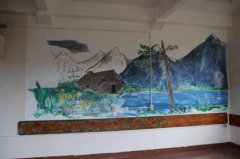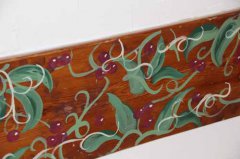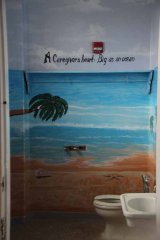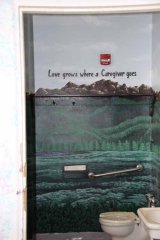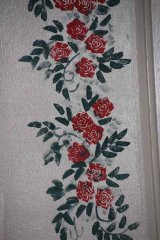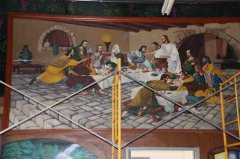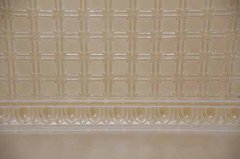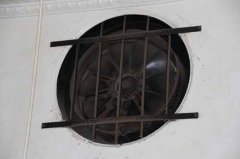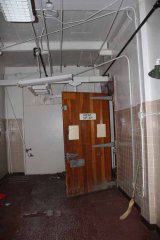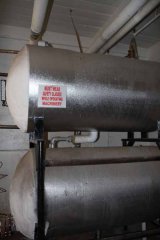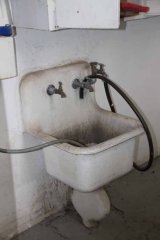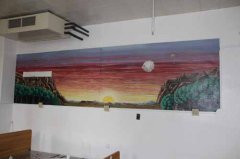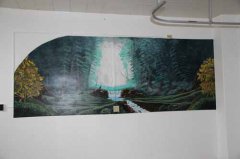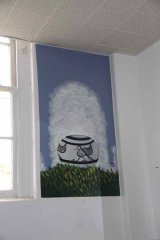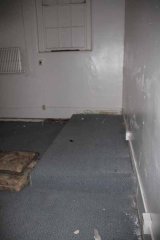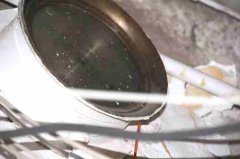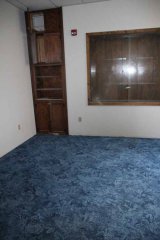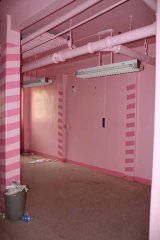
This aerial image of the old Fort Bayard Medical Center courtesy of Mark Erickson
Photos in slideshow and article by Mary Alice Murphy
Old Fort Bayard Medical Center interior photos 082715
Old Fort Bayard Medical Center interior photos 082715
Hand-painted mural
Old Fort Bayard Medical Center interior photos 082715
auto-claves in surgery section
Old Fort Bayard Medical Center interior photos 082715
Over the reception desk
Old Fort Bayard Medical Center interior photos 082715
Veterans' wing mural
Old Fort Bayard Medical Center interior photos 082715
helicopters in one of the veterans' rooms
Old Fort Bayard Medical Center interior photos 082715
aircraft painted in veterans' room
Old Fort Bayard Medical Center interior photos 082715
on a wall in the veterans' wing
Old Fort Bayard Medical Center interior photos 082715
ship
Old Fort Bayard Medical Center interior photos 082715
tanks
Old Fort Bayard Medical Center interior photos 082715
Marines
Old Fort Bayard Medical Center interior photos 082715
mural out on the sun deck
Old Fort Bayard Medical Center interior photos 082715
hand-painted decoration in a room
Old Fort Bayard Medical Center interior photos 082715
another large mural that will be lost in the demolition
Old Fort Bayard Medical Center interior photos 082715
a cheery corner of a room
Old Fort Bayard Medical Center interior photos 082715
another mural that will disappear
Old Fort Bayard Medical Center interior photos 082715
along with the list of artists
Old Fort Bayard Medical Center interior photos 082715
A mural of residents' pets
Old Fort Bayard Medical Center interior photos 082715
This prolific artist painted many of the murals and wall decorations
Old Fort Bayard Medical Center interior photos 082715
mural
Old Fort Bayard Medical Center interior photos 082715
decorative hand-painted trim
Old Fort Bayard Medical Center interior photos 082715
Nurses' station restroom 3E
Old Fort Bayard Medical Center interior photos 082715
Caregivers' restroom 2E
Old Fort Bayard Medical Center interior photos 082715
And caregivers' restroom 1E
Old Fort Bayard Medical Center interior photos 082715
cheery flowers and leaves
Old Fort Bayard Medical Center interior photos 082715
The Last Supper mural in the cafeteria. An attempt will be made to save it at the request of an organization.
Old Fort Bayard Medical Center interior photos 082715
An original ceiling and its edging
Old Fort Bayard Medical Center interior photos 082715
an original large vent fan to pull air out of the kitchen
Old Fort Bayard Medical Center interior photos 082715
The meat locker in the basement
Old Fort Bayard Medical Center interior photos 082715
One of three sets of boilers to heat the building
Old Fort Bayard Medical Center interior photos 082715
an original janitor's sink
Old Fort Bayard Medical Center interior photos 082715
another mural
IMG_3837.jpg
Old Fort Bayard Medical Center interior photos 082715
so much art that will disappear
Old Fort Bayard Medical Center interior photos 082715
the cooling table in the morgue
Old Fort Bayard Medical Center interior photos 082715
one of the original steam gauges
Old Fort Bayard Medical Center interior photos 082715
the empty chapel-?`^
Old Fort Bayard Medical Center interior photos 082715
The exceedingly pink beauty shop-?`^
The Beat had an opportunity to go inside the Old Fort Bayard Medical Center on Thursday afternoon. Jeb Fowler, president of Fowler Brothers Inc, the salvage subcontractor to Tatsch Construction on the demolition of the 150,000 square-foot structure, took Grant County Commission Chairman Brett Kasten and the Beat on a tour of the interior.
Fowler, a self-described history buff, said the old hospital once had as many as 1,800 patients in it at a time. The surgery area had 10 recovery rooms. The construction started in 1922 and was completed in 1923.
"Our job is to salvage everything possible," Fowler said. "We will take out and save original lights and plumbing fixtures and equipment items that are still functioning. Unfortunately, most of the hand-painted murals will be destroyed in the demolition. However, we have had a request to save the cafeteria mural of The Last Supper, if it's possible."
Furniture that was reusable has been claimed by entities, such as The Gospel Mission, Cliff Schools, the Fort Bayard Historic Preservation Society and other organizations.
Some of the wood doors are original and will be saved. Many twin bed frames still remain in the halls, although few have been claimed. The head and foot boards are mainly particle board and the mattress support is just a wire spring frame.
As many as a dozen or more patients once stayed in the rooms, although in recent years, it was mostly two to three people to a room. Each room had a theme and a different color of paint.
The steel will be recycled. The concrete, of which the building is primarily constructed , will be taken and crushed for road base course at a crusher in Hurley.
